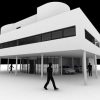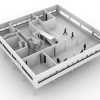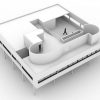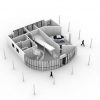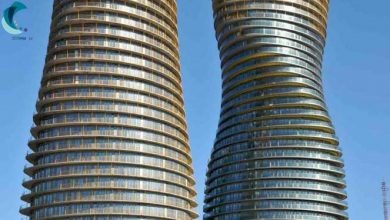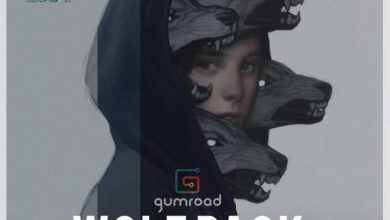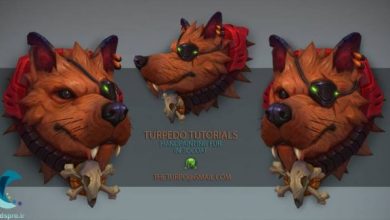دانلود آموزش بازسازی کامل ویلای Savoye در Rhino
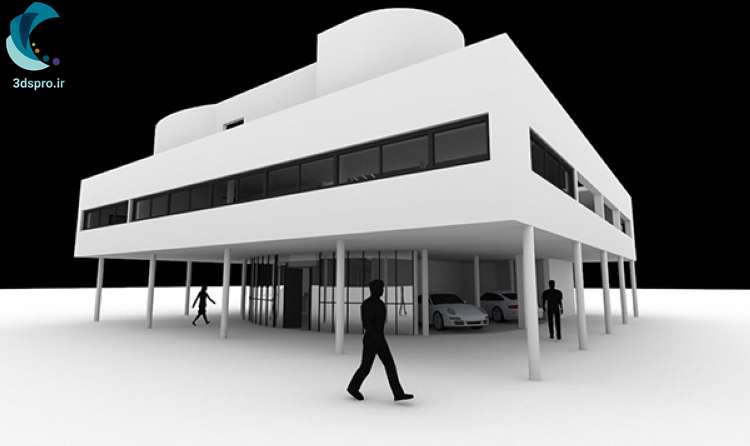
بازسازی کامل ویلای Savoye در Rhino
ویلای Savoye واقع در پاریس ویلای مدرنی می باشد که توسط معمار معروف سوئیسی ، لکوربوزیه و پیر ژانره طراحی گردیده است,آنچه که لوکوربوزیه به عنوان پنج نکته در معماری جدید ذکر کرده بود در این ویلا موجود می باشد, که در این دوره از سایت ThinkParametric مدرس به مدل سازی سه بعدی کامل نمای داخلی و خارجی این ساختمان در نرم افزار Rhino می پردازد, روند این آموزش به این صورت است که پلان دو بعدی رو به صورت خطی و کامل به حجم سه بعدی تبدیل می کنند,که ما در تریدی پرو این آموزش Rhino رو برای دانلود خدمدتون اماده کرده ایم.
این دوره شامل موضوعات زیر میباشد:
- طراحی پلان دو بعدی دیوارهای اصلی و ثانویه طبقه همکف
- طراحی پلان دو بعدی دیوارهای اصلی و ثانویه طبقه اول
- طراحی پلان دو بعدی سقف
- مدلسازی سه بعدی طبقات همکف , اول و سقف
- مدلسازی سه بعدی پنجره های طبقات همکف , اول و سقف
- مدلسازی سه بعدی پله و رمپ طبقه همکف
- مدلسازی دیوار های داخلی
- مدلسازی سه بعدی درهای طبقات همکف , اول و رمپ
- وارد کردن مد های سه بعدی به راینو
- و……
ویدیوی معرفی دوره رو تماشا کنید:
 درباره این دوره:
درباره این دوره:
عنوان دوره : ThinkParametric – Recreate the Villa Savoye using Rhino 3D
سطح : متوسط
زمان کل دوره : 3 ساعت و 25 دقیقه
تعداد فايل هاي تصويري : 22
سال آموزش : 2016
فایل تمرینی : دارد
مربی دوره : Arie-Willem de Jongh
نرم افزار : Rhinoscript , Grasshopper

سرفصل های این دوره:
circle Setting up our scene
circle Importing our picture frames
circle Drawing the construction grid
circle 2D – Drawing the ground floor primary walls
circle 2D – Drawing the ground floor secondary walls
circle 2D – Drawing the first floor primary walls
circle 2D – Drawing the first floor secondary walls
circle 2D – Drawing the roof
circle 3D – Drawing the ground floor
circle 3D – Drawing the first floor and roof
circle 3D – Drawing the window openings ground floor
circle 3D – Drawing the window openings first floor
circle 3D – Drawing the window openings first floor and roof
circle Drawing the doors ground floor
circle Drawing the standard windows ground floor
circle Drawing the curved windows ground floor
circle Drawing the stair and ramp ground floor
circle Drawing the doors, stair and ramp first floor
circle Drawing the doors, stair and ramp roof
circle Importing 3D objects
circle Drawing a clipping plane, make 2d and screenshots
 توضیحات انگلیسی دوره:
توضیحات انگلیسی دوره:
In this course, we’re going to model the famous Villa Savoye from Le Corbusier, a cornerstone project of the modern architecture movement. This course follows nicely from the Rhino 101 – fundamentals in 3d modeling course, so if you haven’t had the chance of seeing that one, be sure to check it out!
We will walk you through the process of setting up your project, preparing our 2D line work, transforming the 2D lines to 3D objects and finishing our project with some detailing. We’ll also show you some tricks that you can use for post production purposes.
After this course, you will know how to model simple projects and have a better understanding of how to efficiently organize your work.
 حجم لینک دانلود 1 گیگابایت:
حجم لینک دانلود 1 گیگابایت:
با حمایت مالی خود ما رو در رایگان ماندن سایت حمایت کنید
فایل های فشرده قابلیت 5 درصد ریکاوری دارند
پسورد : 3dspro.ir
منبع : تریدی پرو


امتیاز
به این مطلب امتیاز بدید
